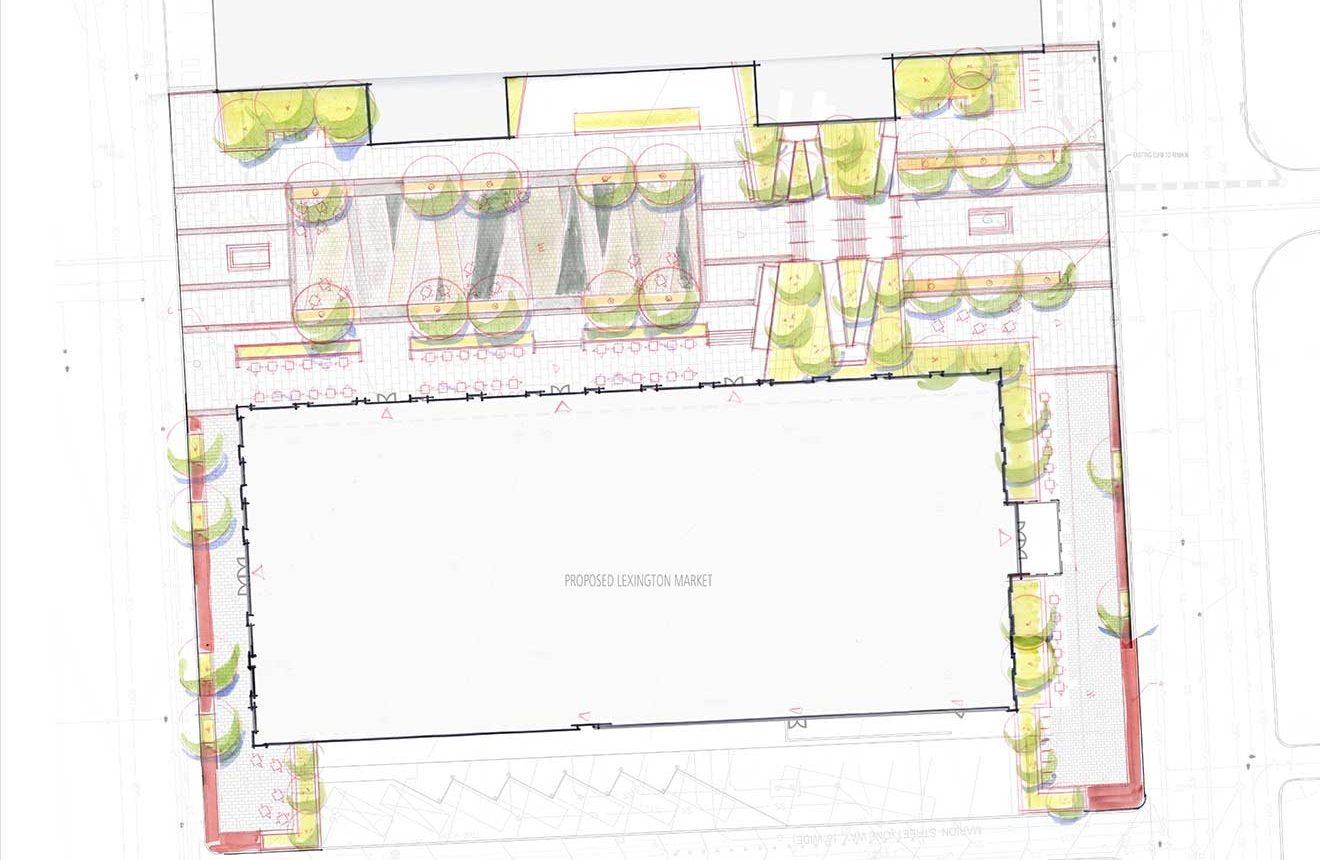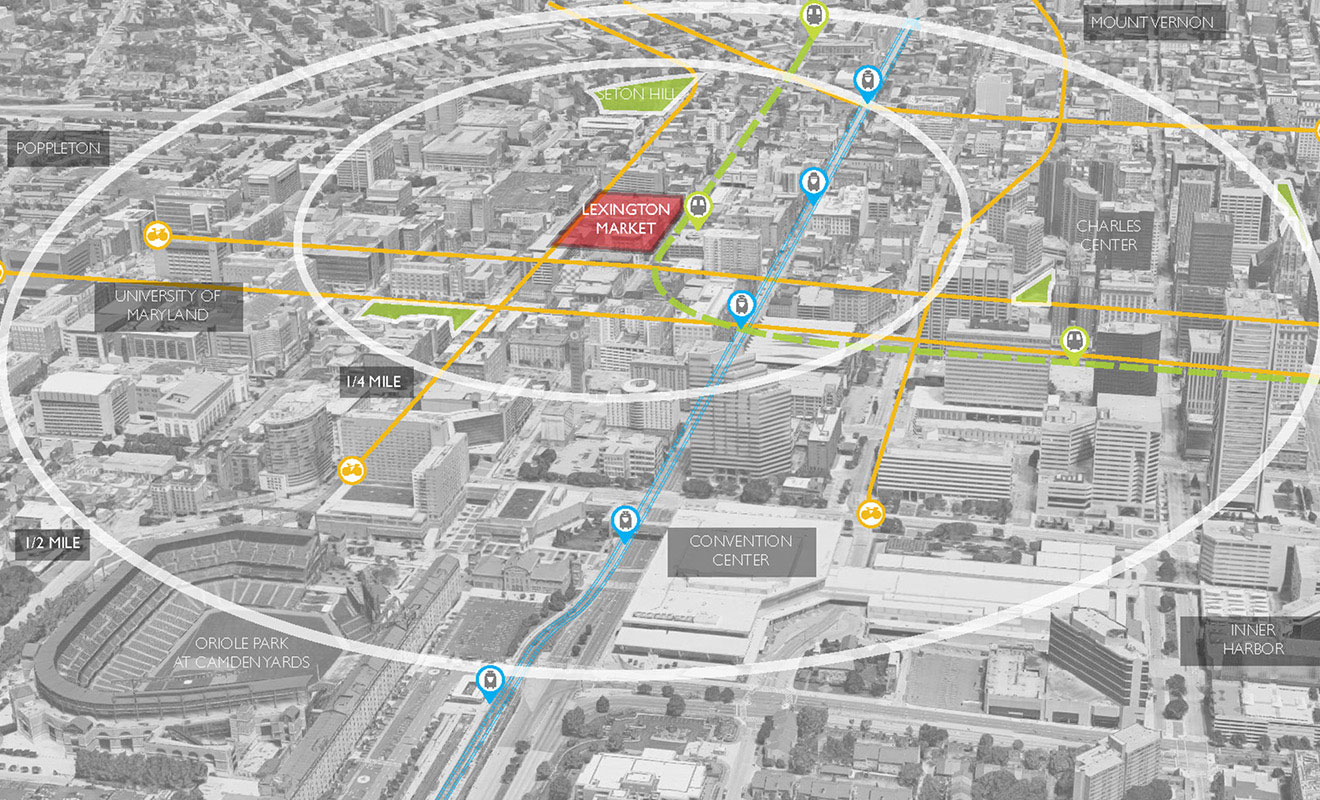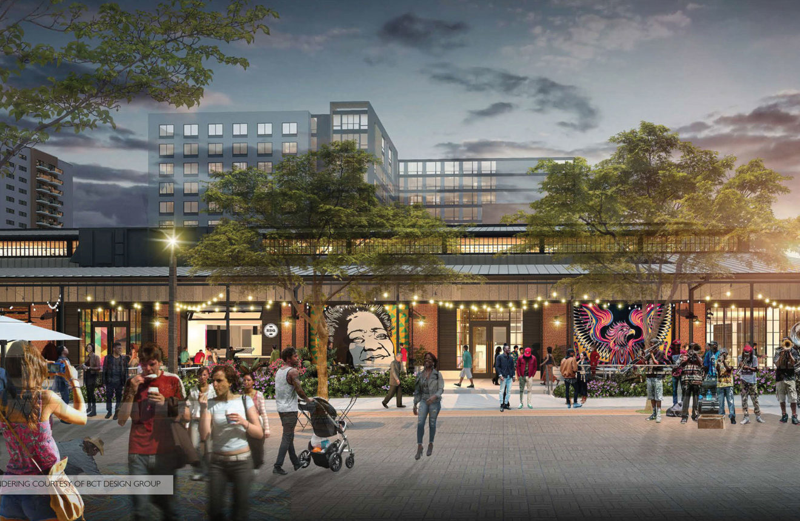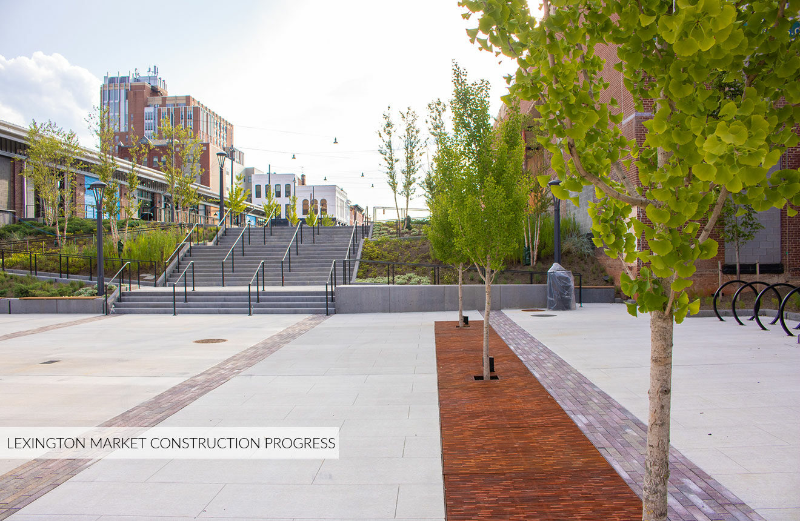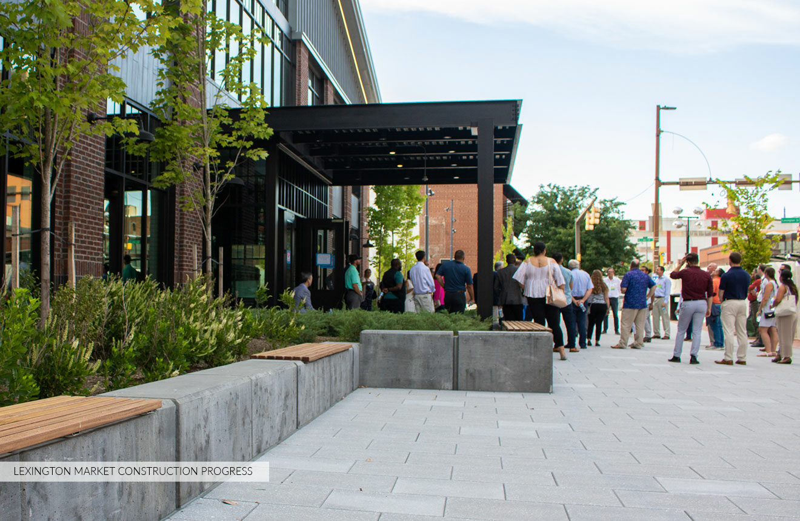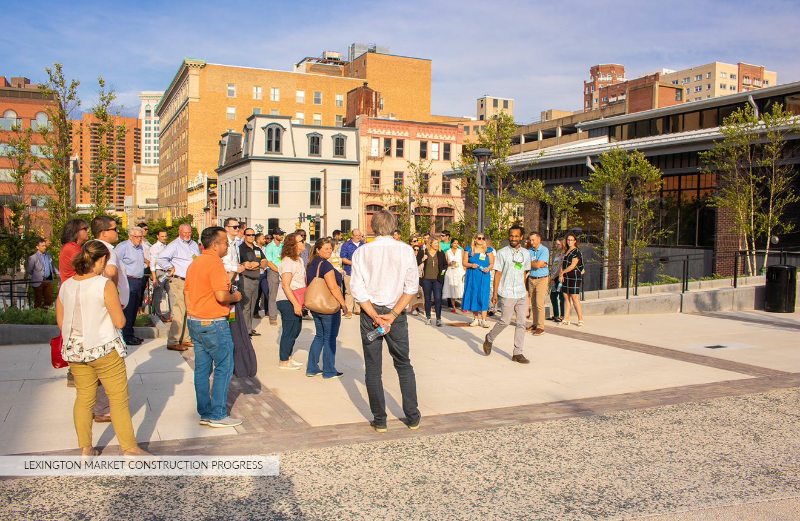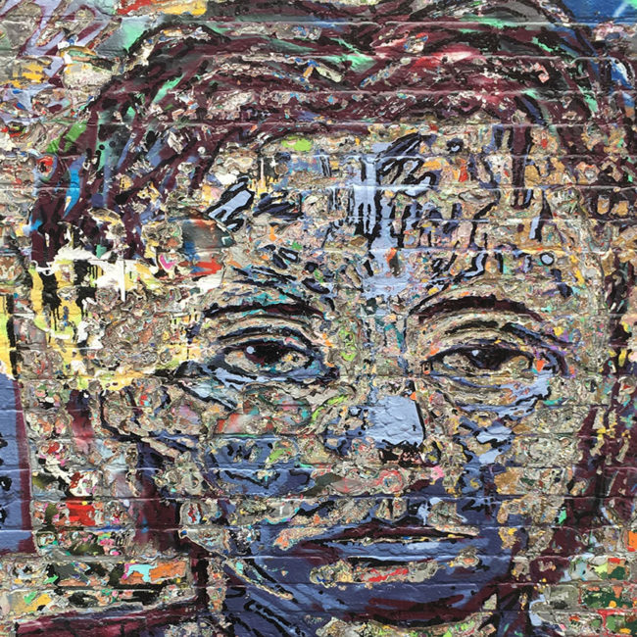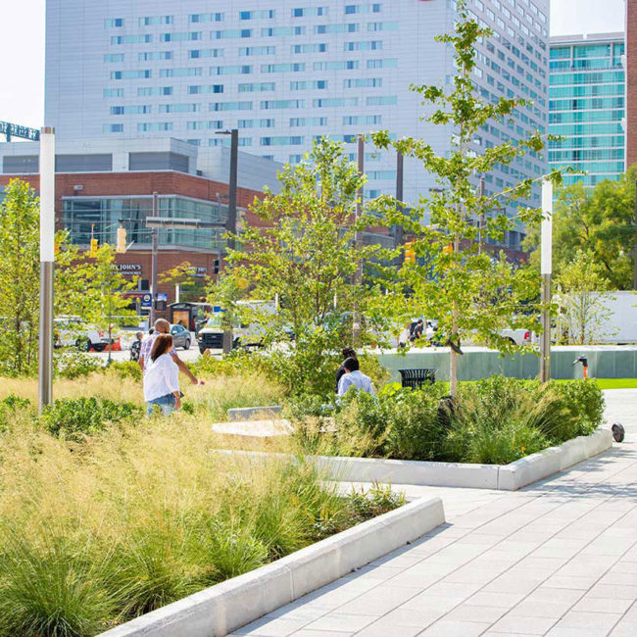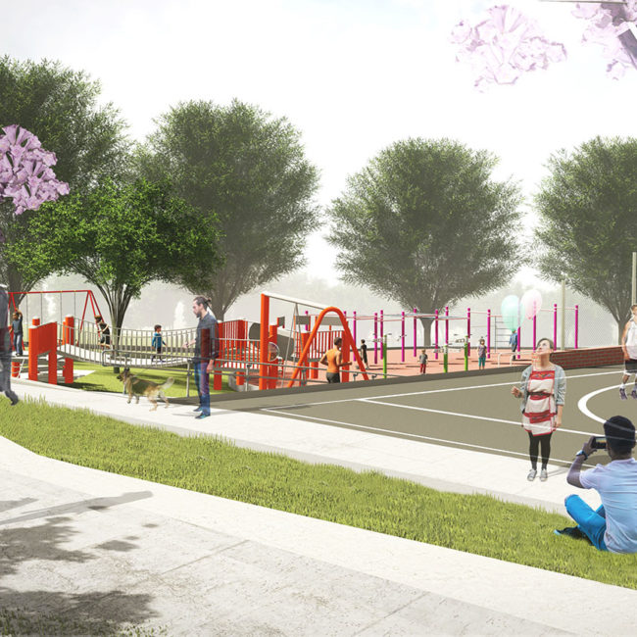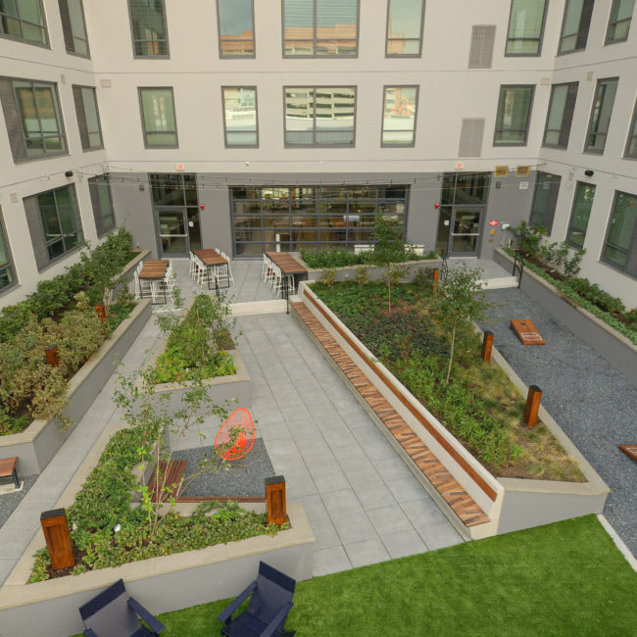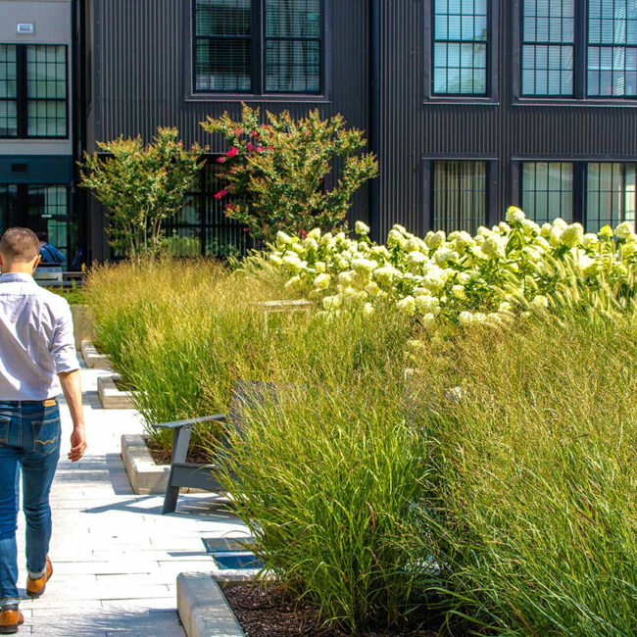Established in 1782 Lexington is one of the nation’s oldest operating public markets and a West Baltimore institution providing generations of residents and visitors a place to socialize, dine, and shop. The 1950s era market and 1980s era arcade were outdated and deteriorated, rendering a once-popular destination uninviting and inaccessible.
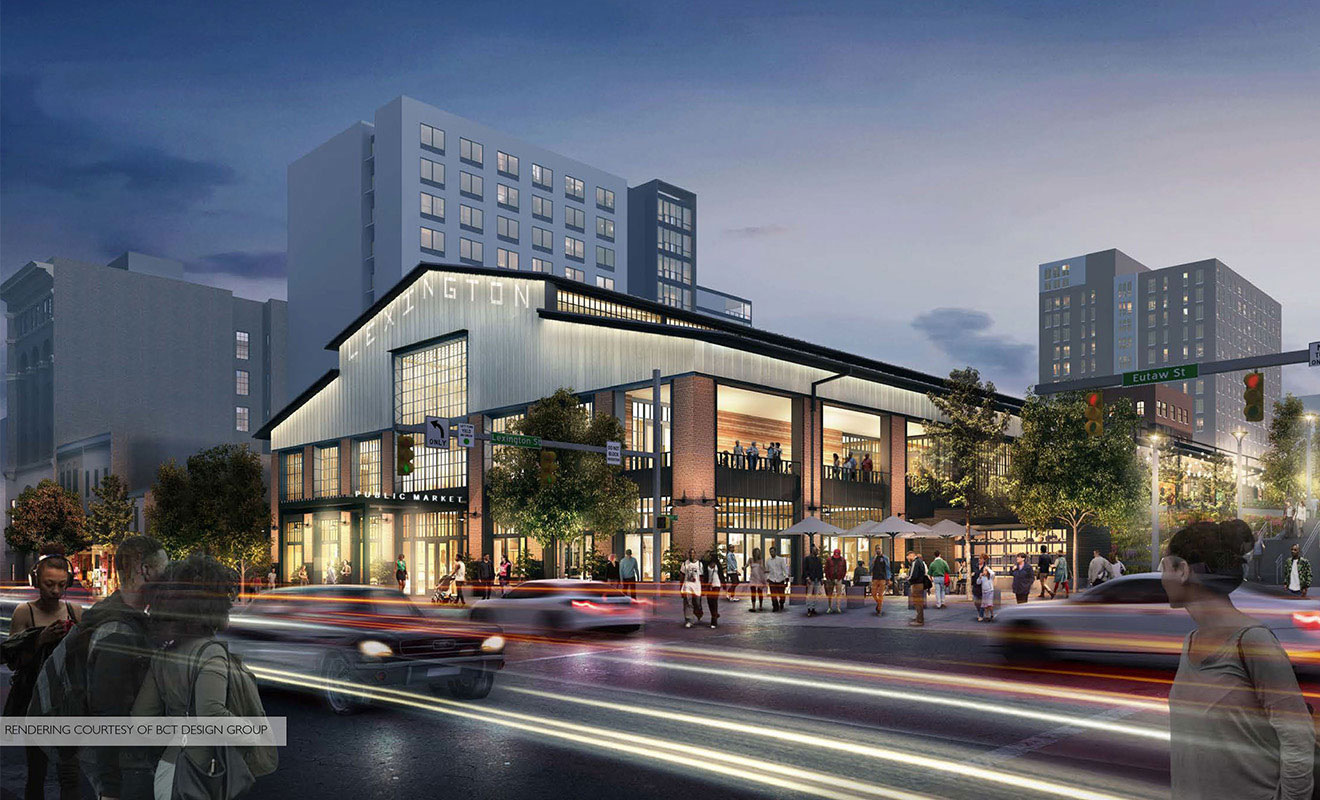

Design Approach
Floura Teeter worked closely with the design team, the Baltimore Market Corporation, Seawall Development Corporation, and a steering committee to design a dynamic and flexible urban plaza to support the new, modern market building. Employing strategies of defensible space, the landscape design provides visibility across the site with comfortable outdoor seating and lighting—despite the 13’ elevation change.
The plaza design celebrates the original alignment of Lexington Street with a monumental stair and garden ramp gracefully connecting the Paca and Eutaw Plazas. The upper Paca Plaza provides flexible open space for programmed events, defined by an allee of trees and bordered by movable seating. The lower Eutaw Plaza is smaller in scale, focusing on servicing market patrons and connecting to public transit.
The project includes over 40 trees and thousands of native perennials and grasses in a four-season landscape.

