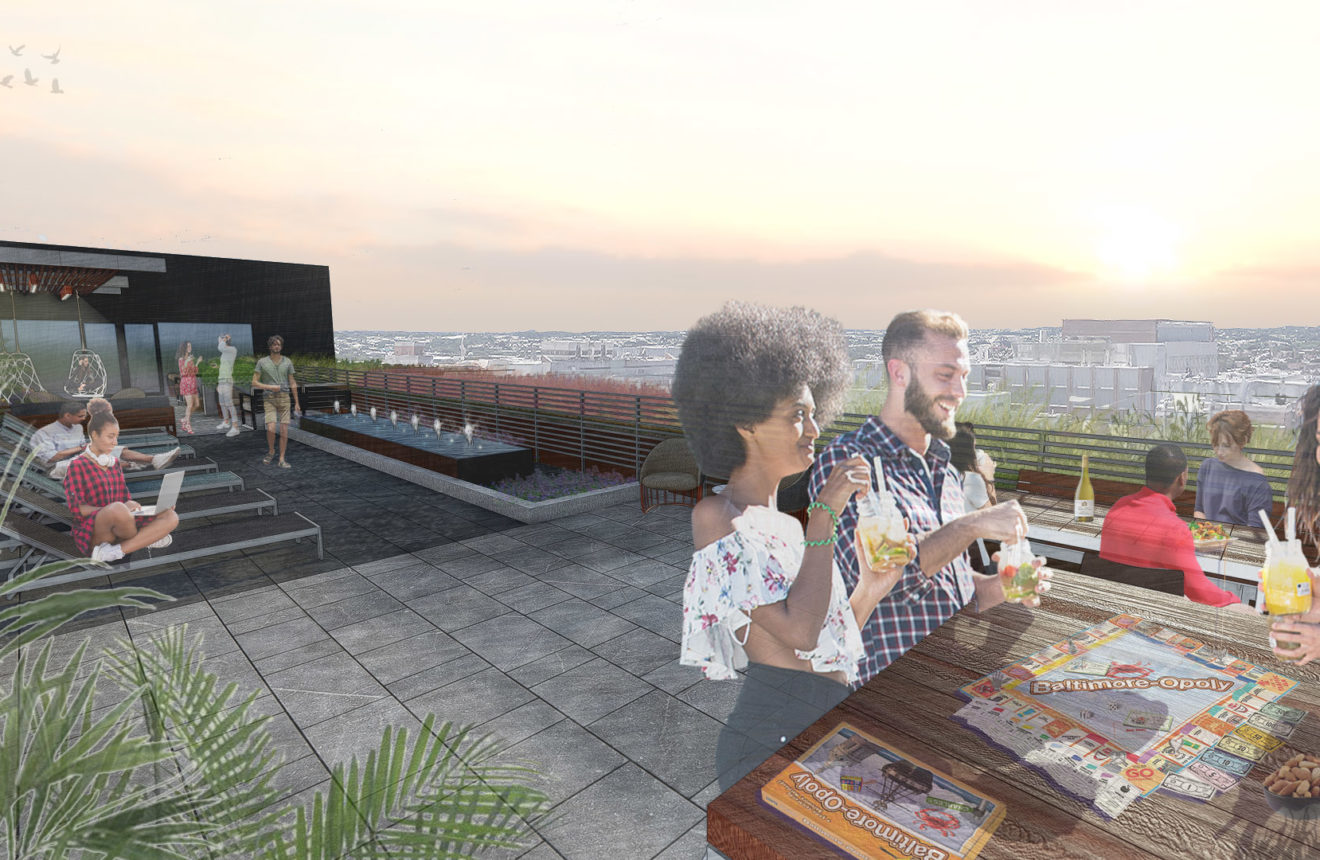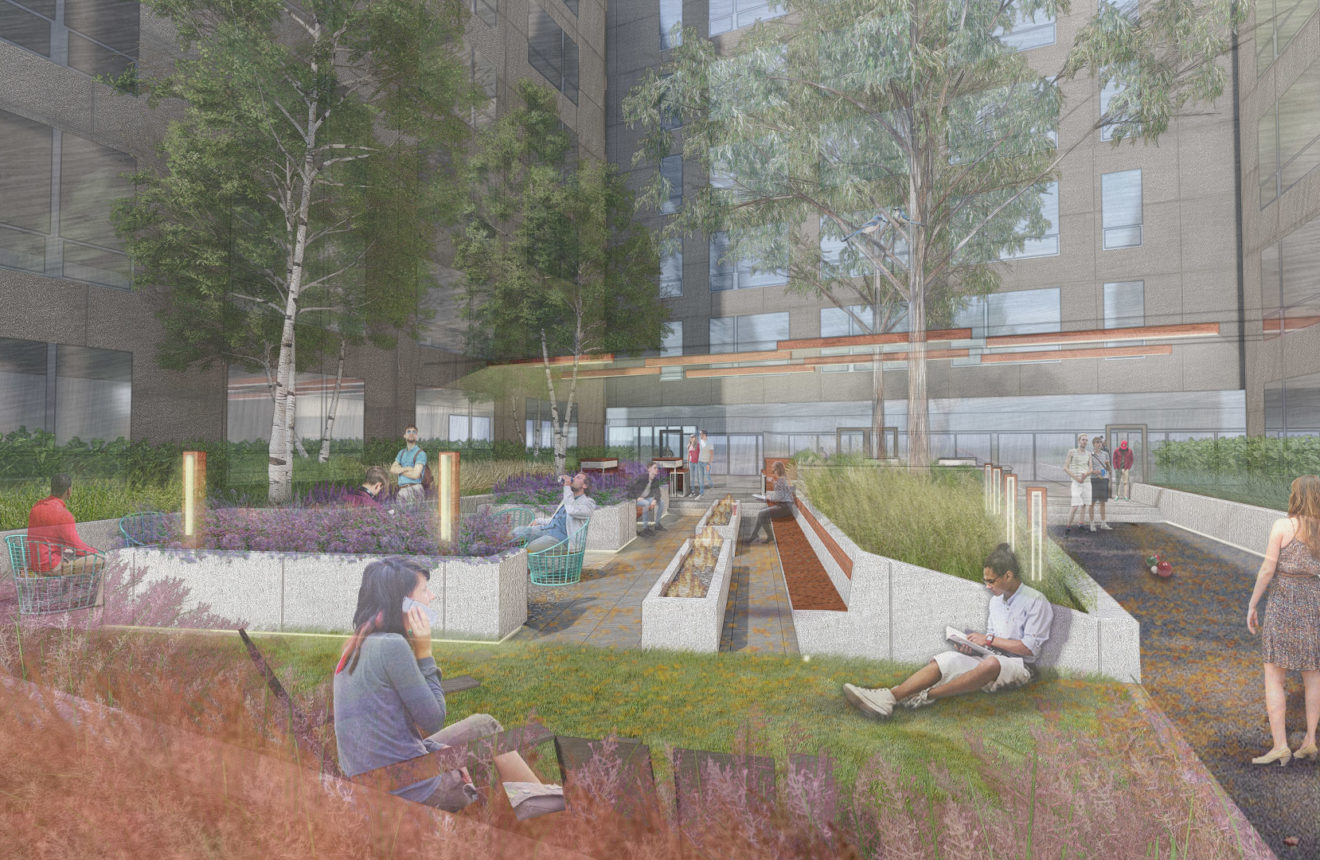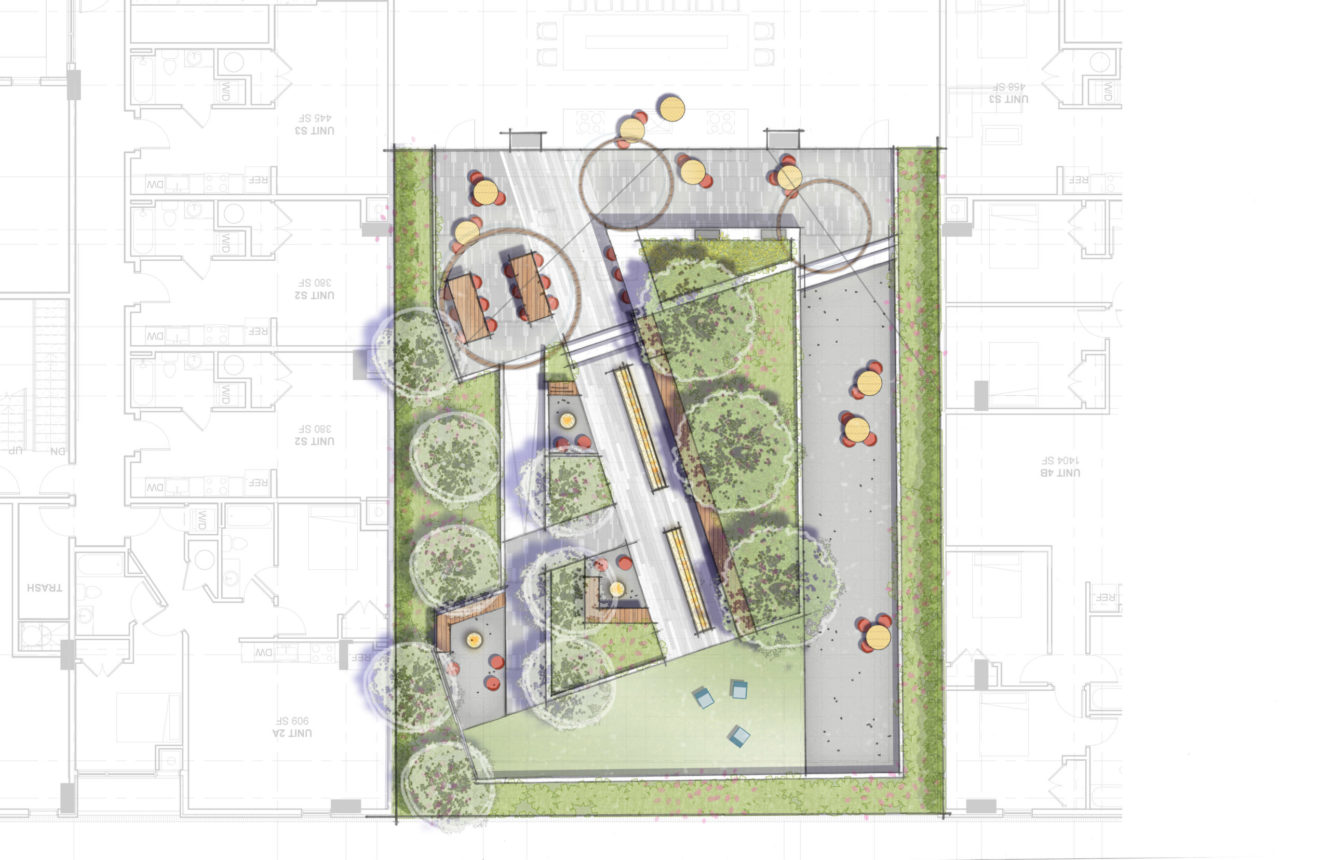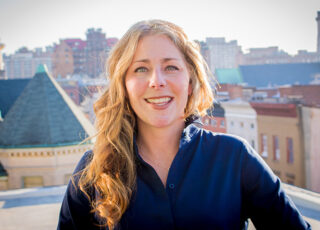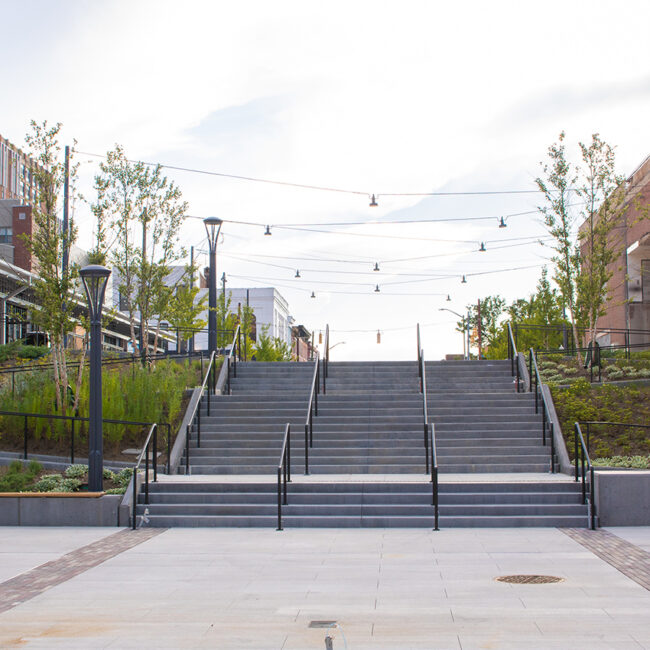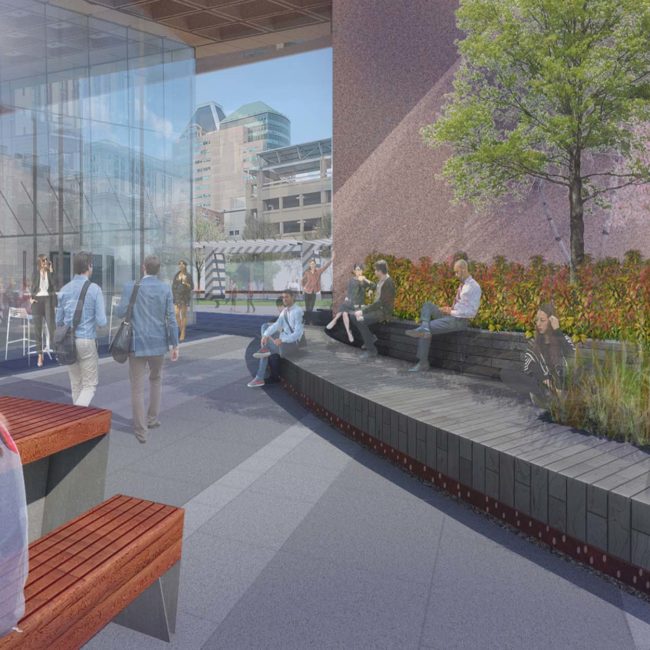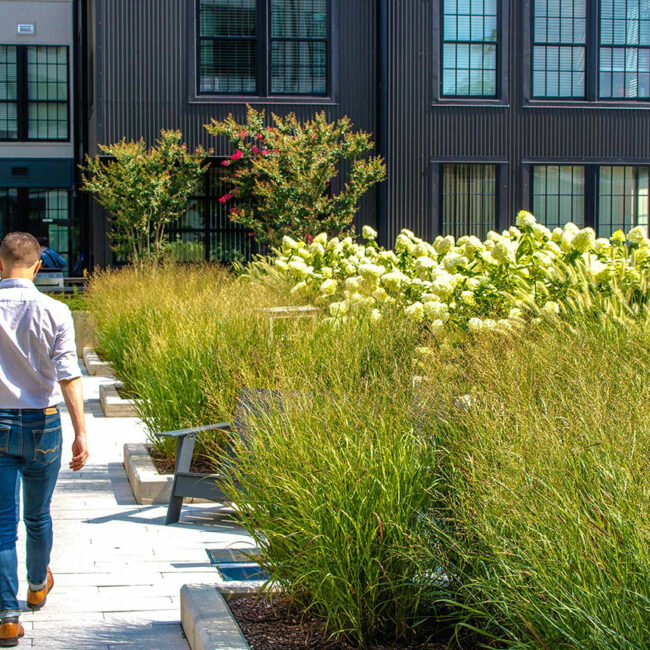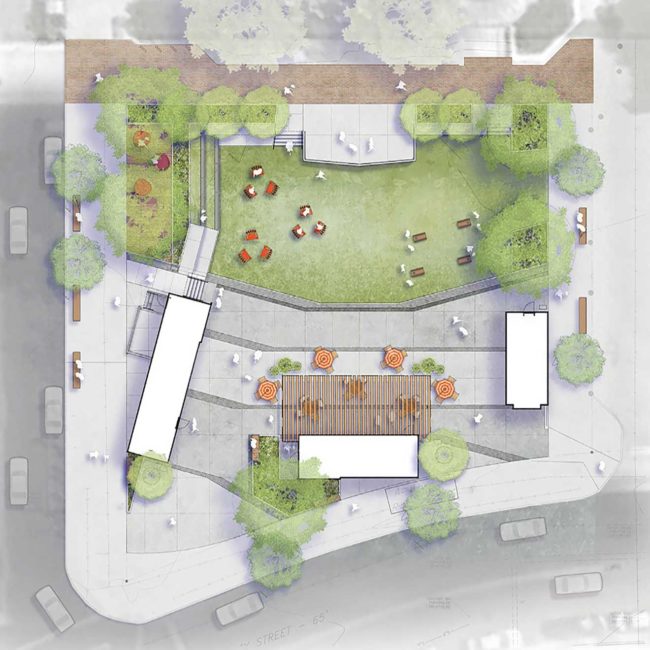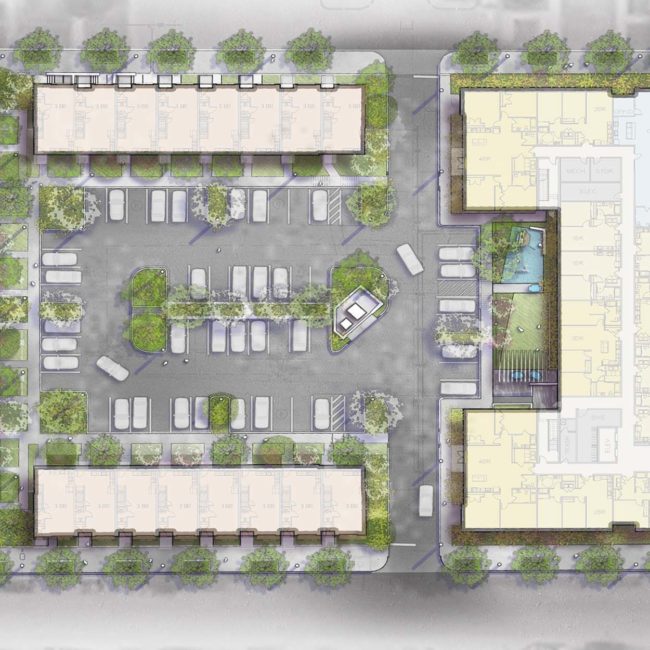The Prosper on Fayette is a twelve-story mixed-use project located in the Market Center district of downtown Baltimore. This new building contains over 180 units geared to students at the nearby University of Maryland, Baltimore campus
Design Approach
Floura Teeter worked closely with the Architect and Owner to develop two outdoor amenity decks. The second-floor social deck flows directly from the indoor commons room and features an outdoor kitchen, a variety of dining and seating options, a banquette-type seat wall, a small turf area, and a bocce court. Generously sized planting beds allow for large trees and a lushly planted understory. Decorative screen panels located within the landscape direct views out over the city.
With an even more striking prospect of the cityscape, the top floor roof deck features another outdoor kitchen, water feature, lounge furniture, and a small dog run. Modular planters surround the deck, providing a clear sense of place and a comfortable retreat for student residents.
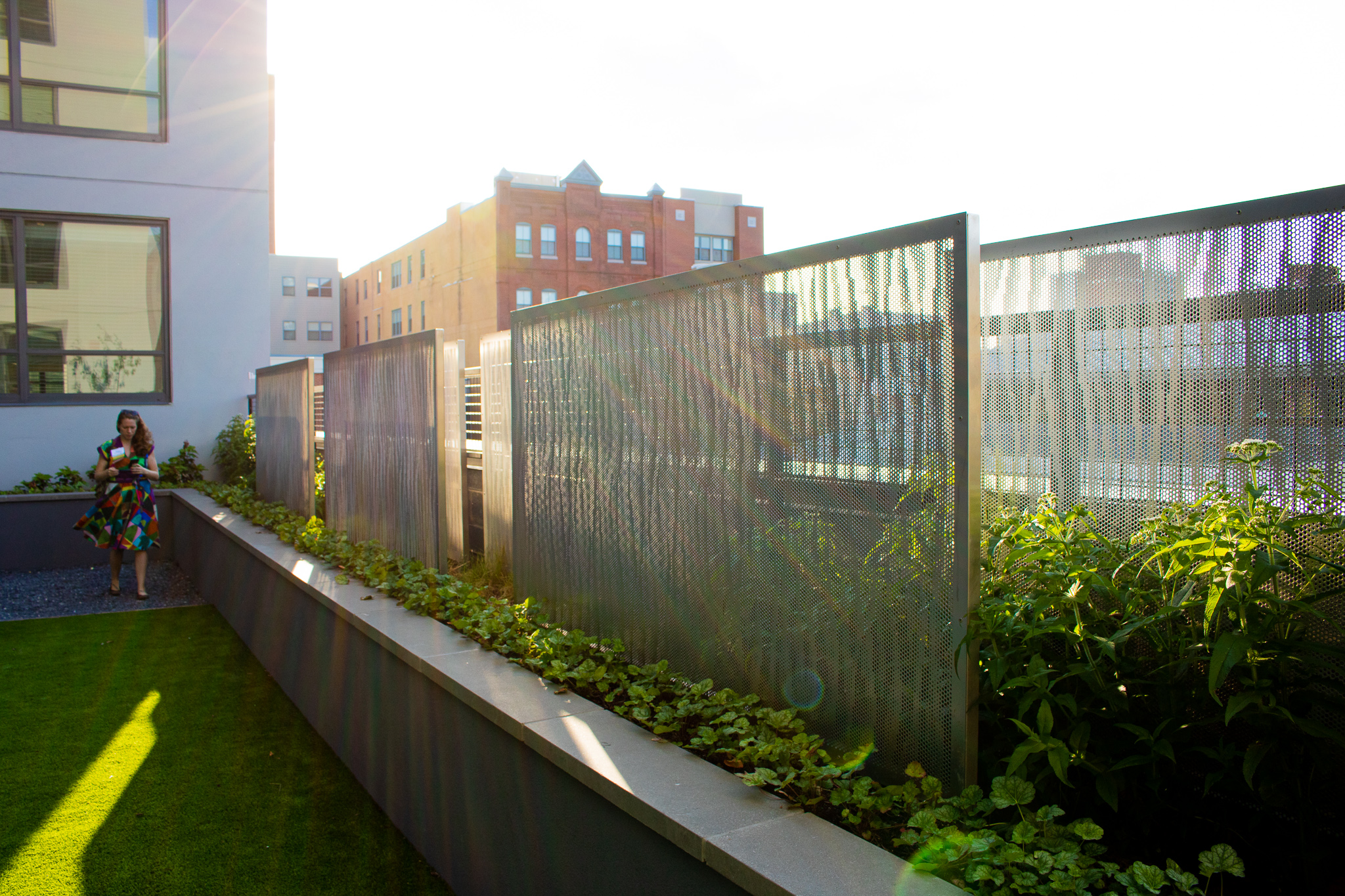
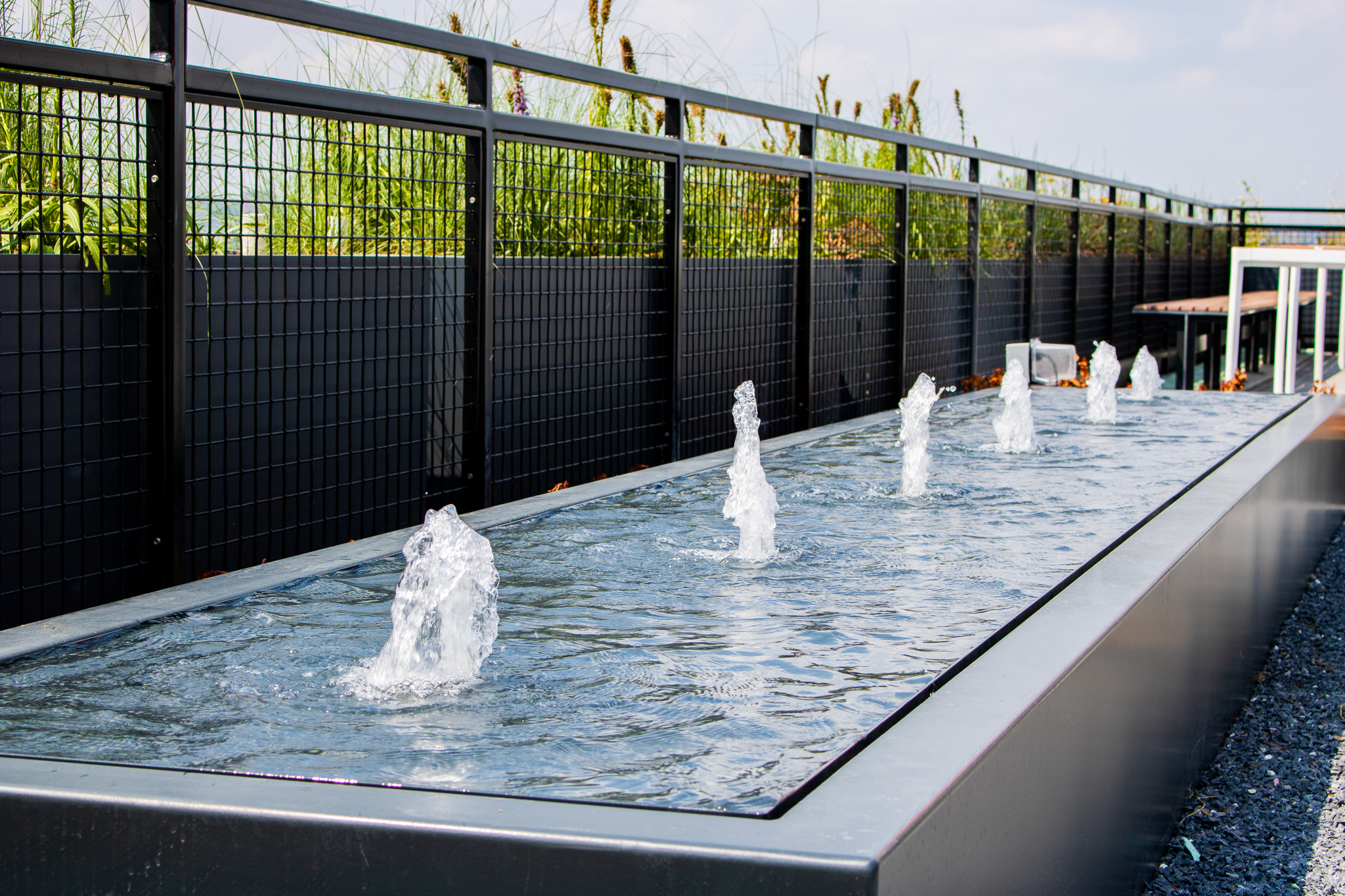
Awards
ULI WaveMaker Award, 2022

