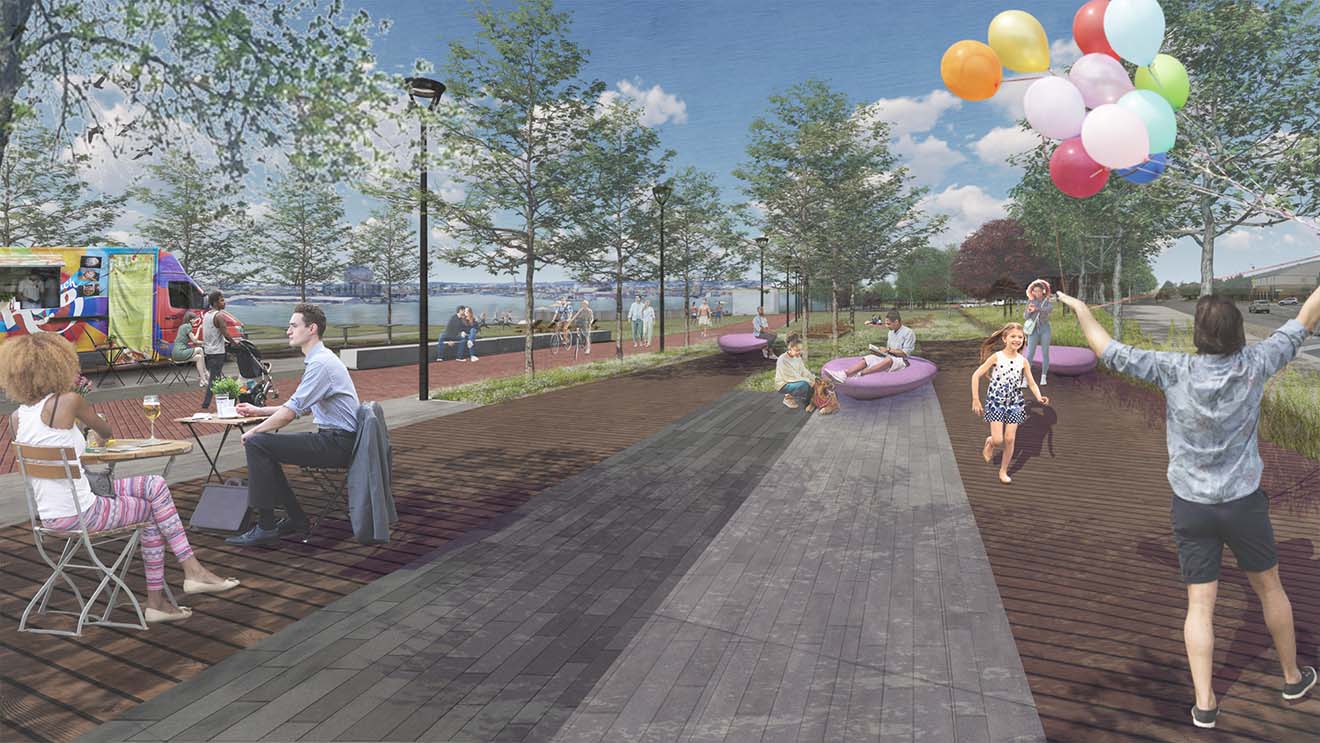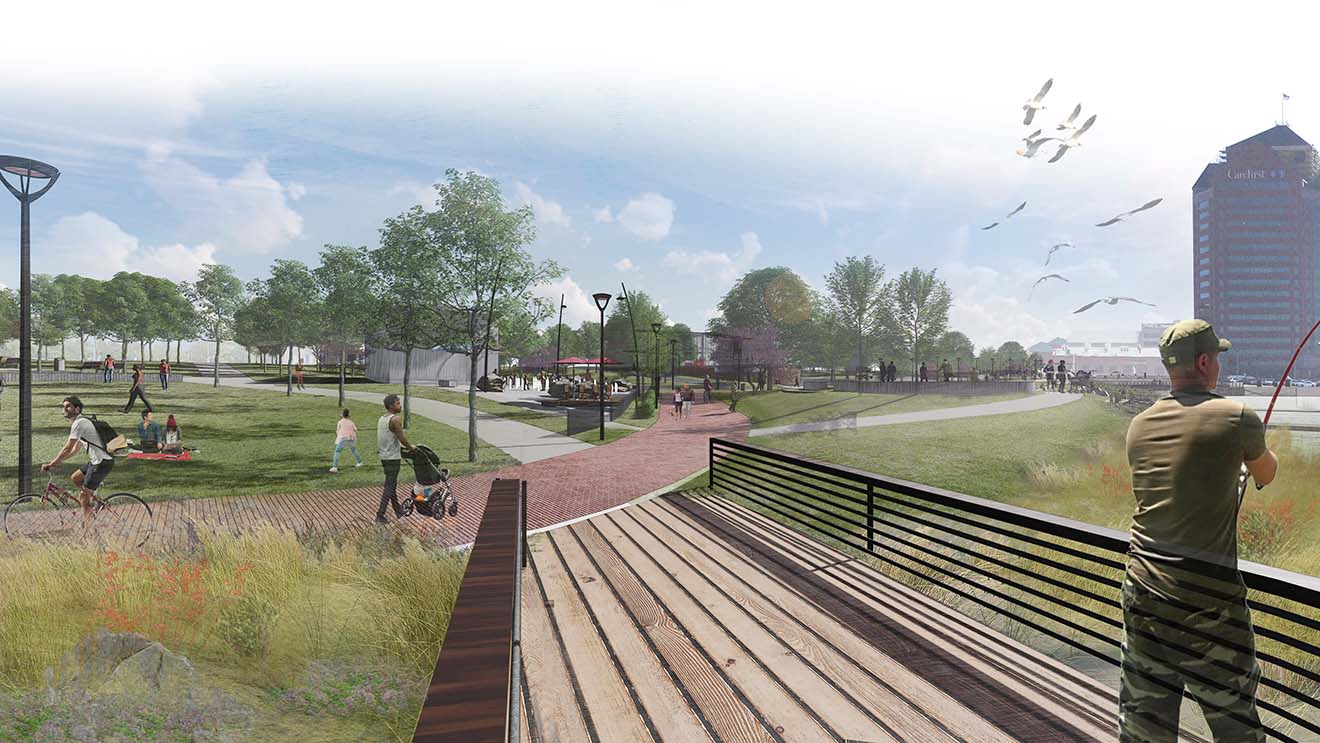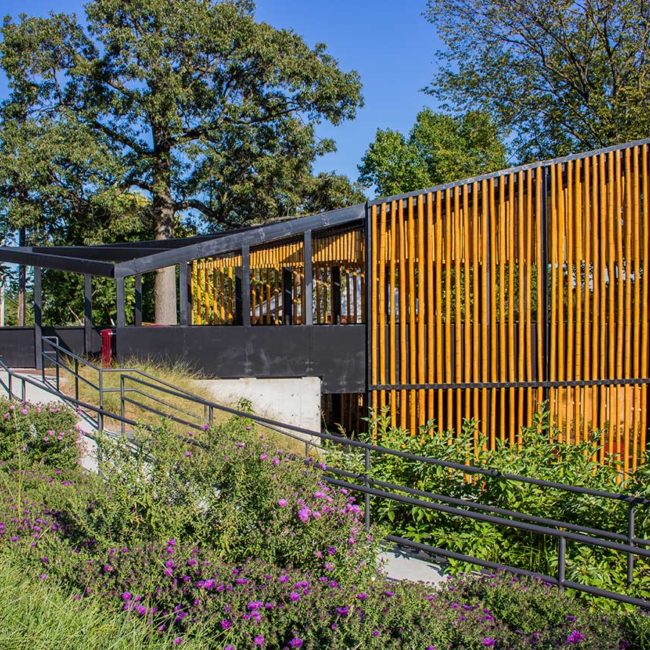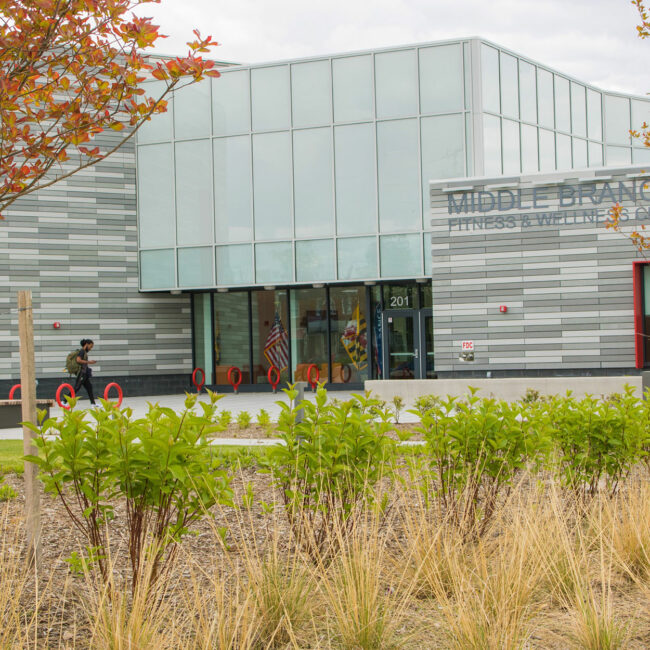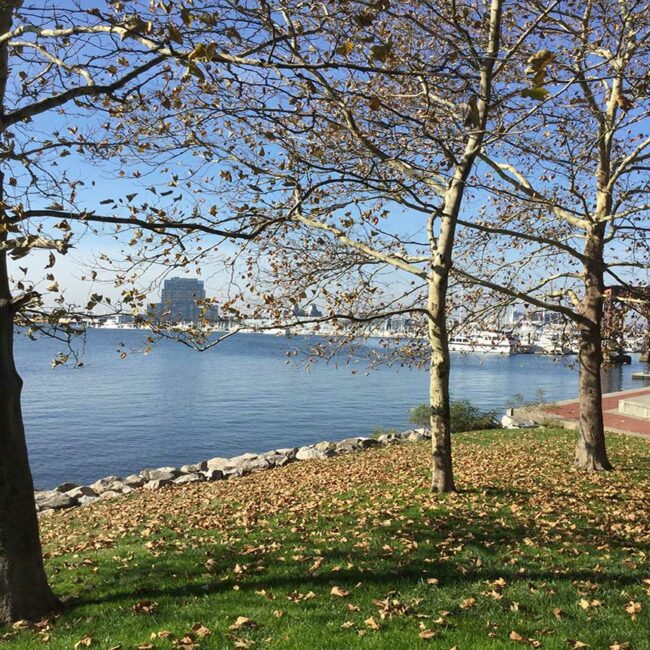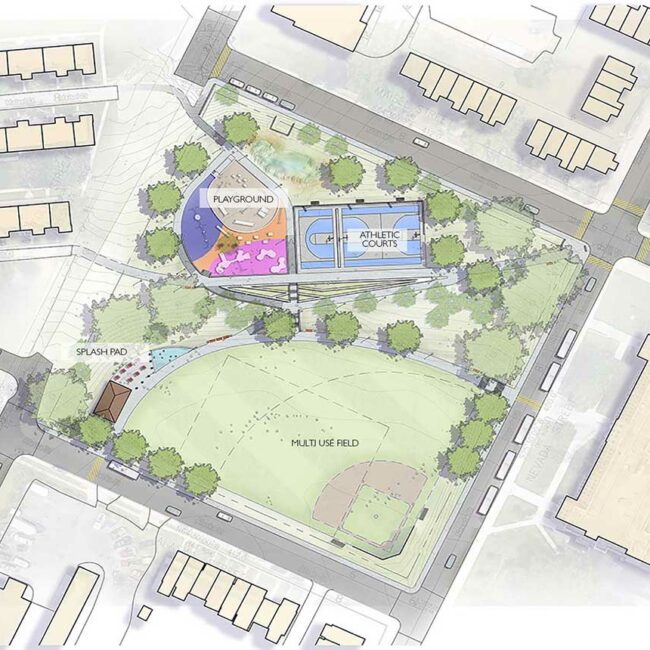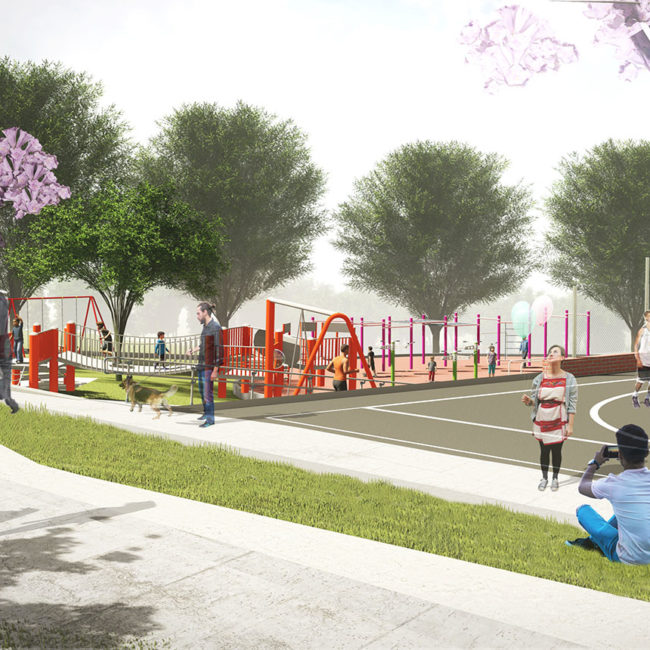Canton Waterfront Park is the eastern gateway to Baltimore’s Inner Harbor. It serves both the local neighborhoods and the City by providing critical public water access and green space in a dense urban setting. The Floura Teeter team led the collaboration with community stakeholders, Baltimore City Department of Recreation and Parks, and other City agencies to establish a vision and develop a master plan for the park.



Responsive Design
Extensive analysis of existing features and context resulted in a plan for resilience which proposes additional green space for the community while improving programming and educational opportunities in the park. The relocation of the existing building, reduction in parking, protection and enhancement of strategic views, new boardwalk, marina access, and stadium seating all address the community’s desire to get closer to the water.
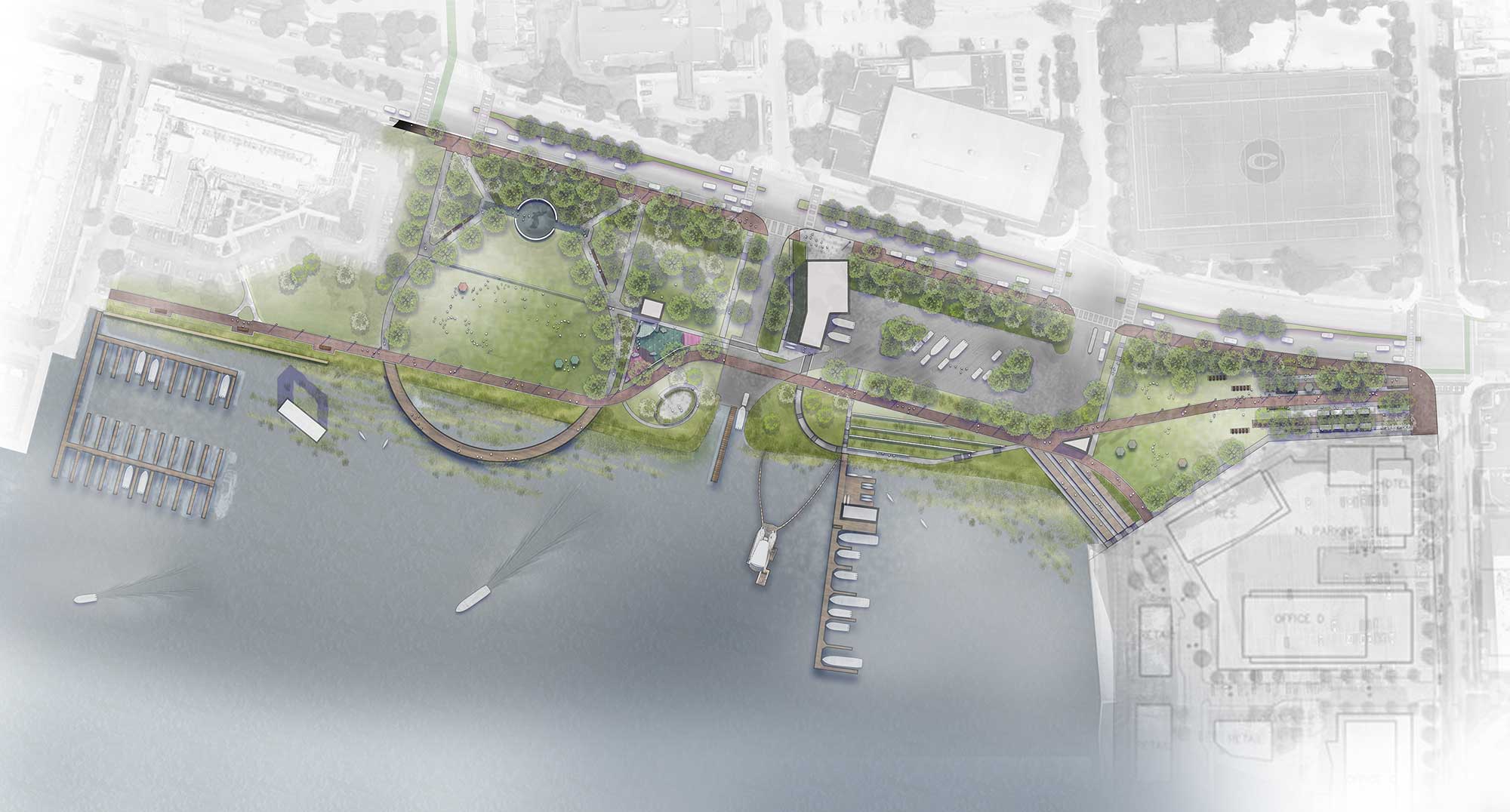
The plan facilitates access to the site via improvements to Boston Street and connections to the Potomac Street cycle track; proximity to the Baltimore Greenway Trail Network encourages visitors to arrive at the park without vehicles. However, more efficient parking supports day use of the boat ramp.
The comprehensive master plan report illustrates long-range recommendations, cost estimates, phasing, and a detailed roadmap for implementation.


