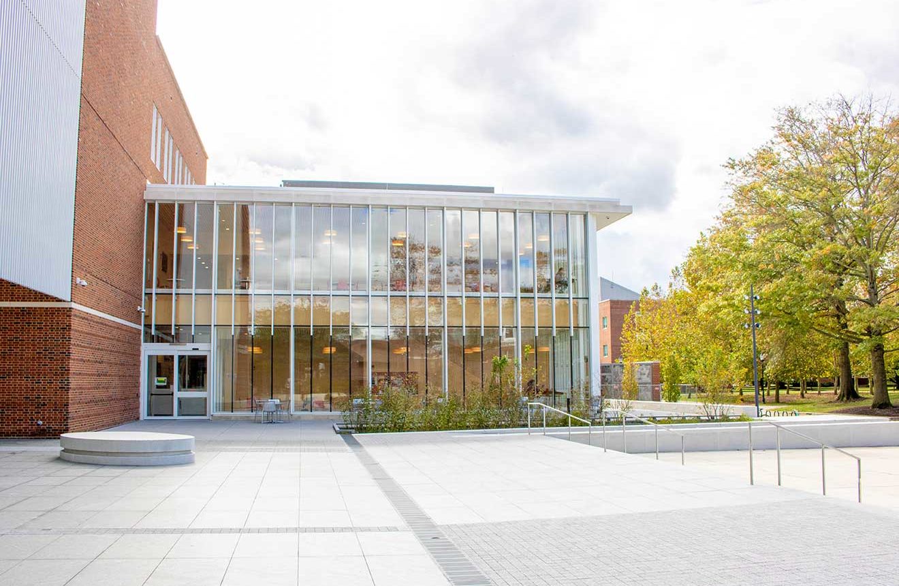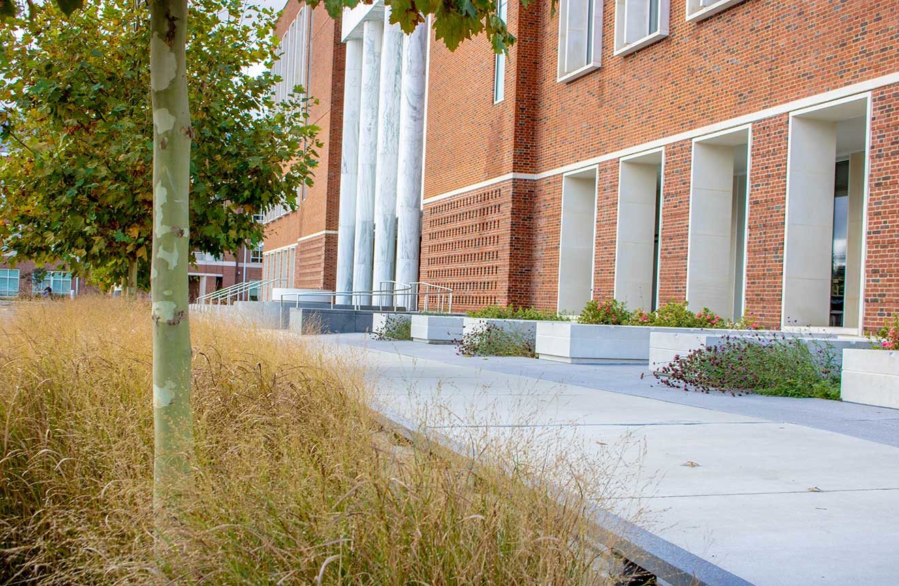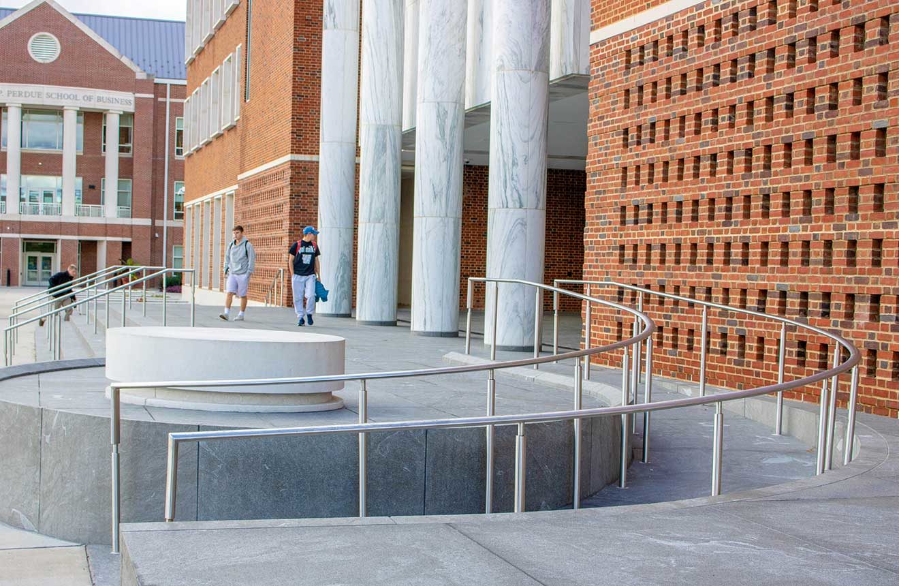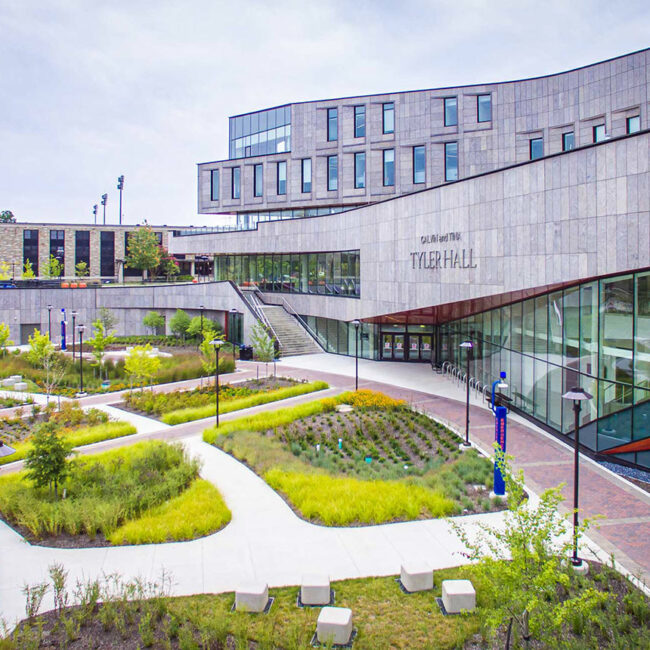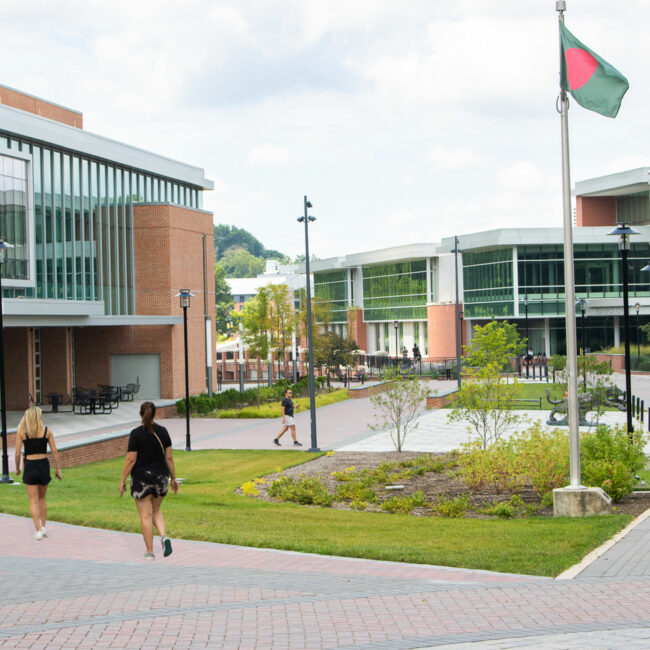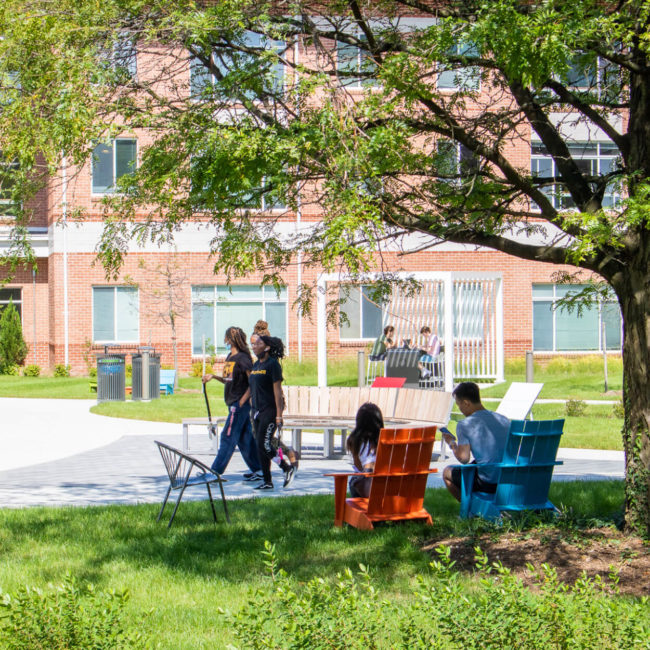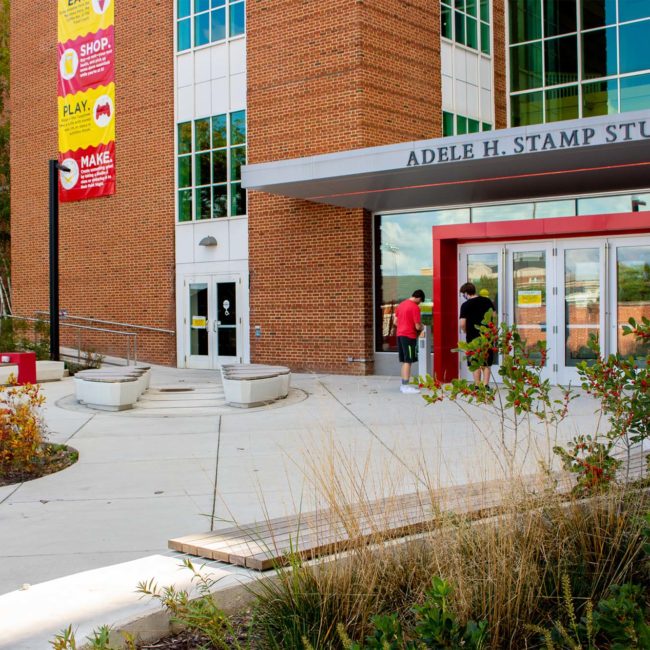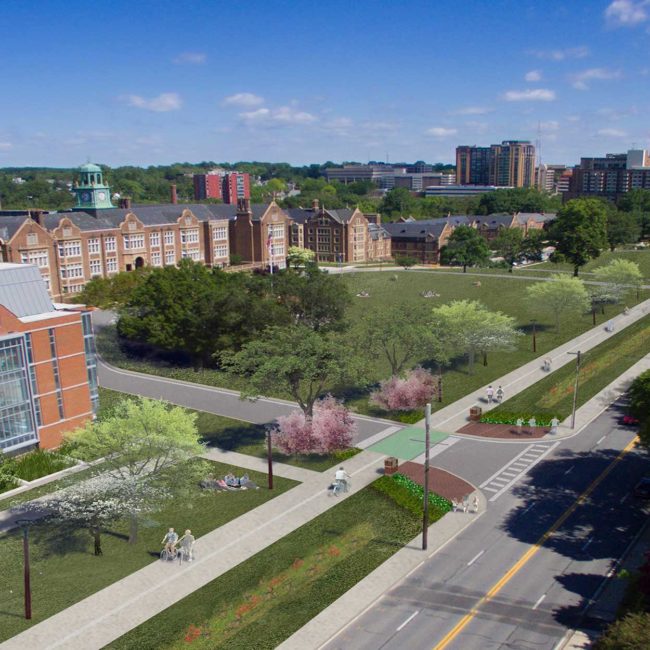The Academic Commons evolves the traditional student union function into an integrated facility housing the library/media center, collaboration space, classroom labs, and a small café. It has become a campus landmark and destination for the University and community.
Design Approach
Embracing the challenges of the limited site, Floura Teeter seamlessly integrated stormwater into the built landscape – satisfying regulatory, aesthetic, and educational needs. Runoff flows visibly through scuppers into structured bioretention areas where native trees, shrubs, perennials, and grasses provide a beautiful foreground to the building. A planted terrace offers stunning views from the rooftop event space.
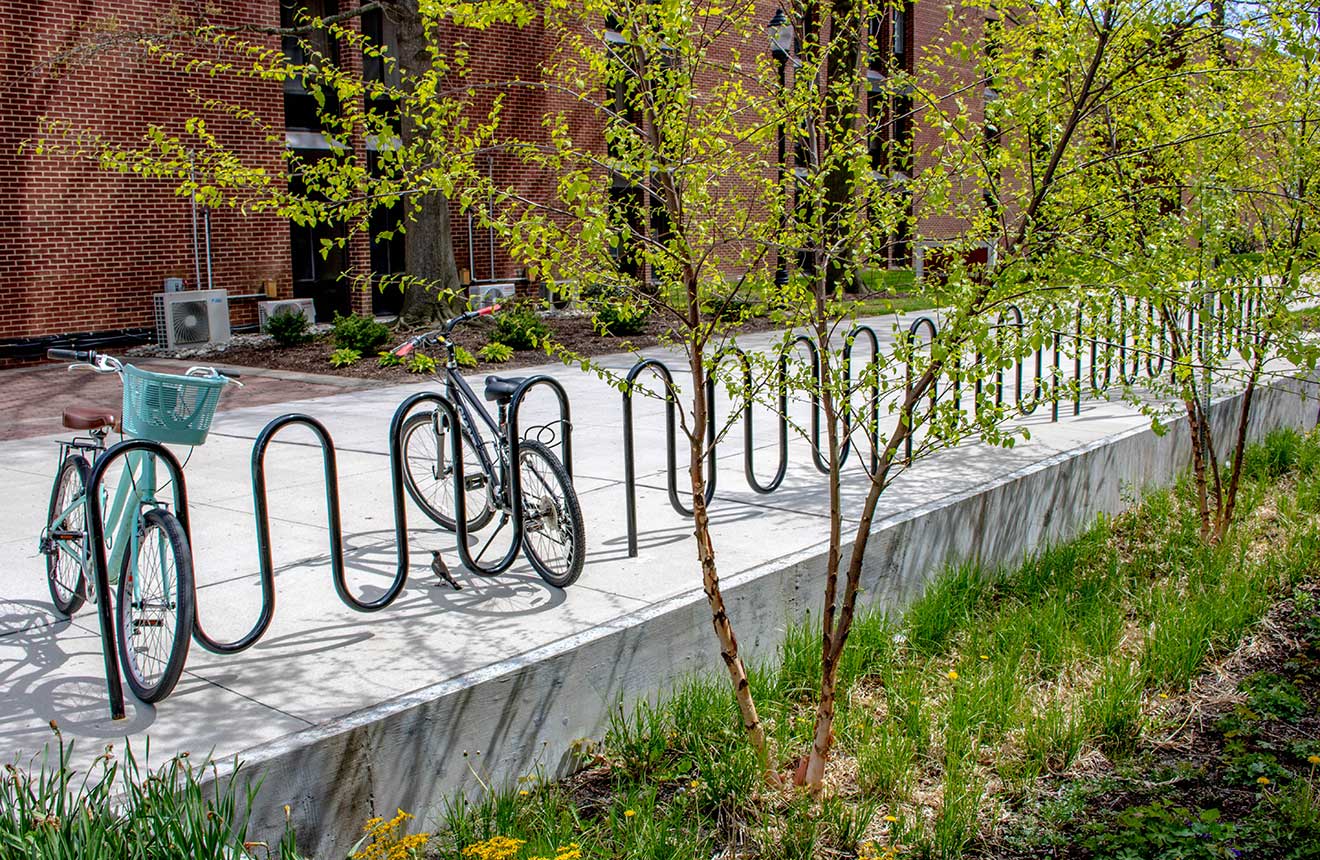
Carefully crafted site details complement the architecture and provide connection points to the surrounding campus landscape. Granite pavers, precast walls, benches, plinths, and lighting all make the Academic Commons the beacon of the Salisbury University campus.
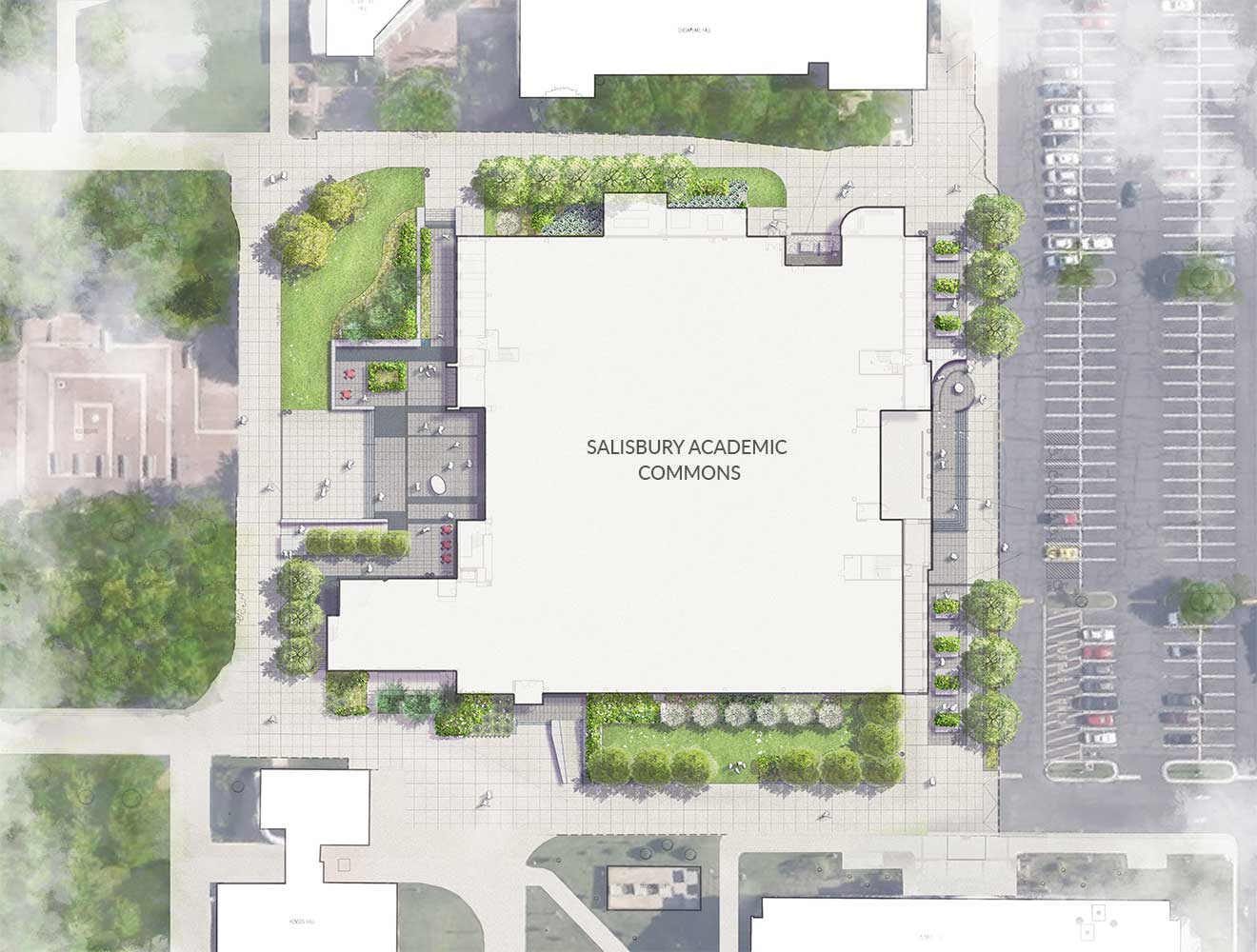
Awards
- USGBC Maryland Wintergreen Award, 2016
- AIA Baltimore Excellence in Design Award, Honorable Mention, 2017

