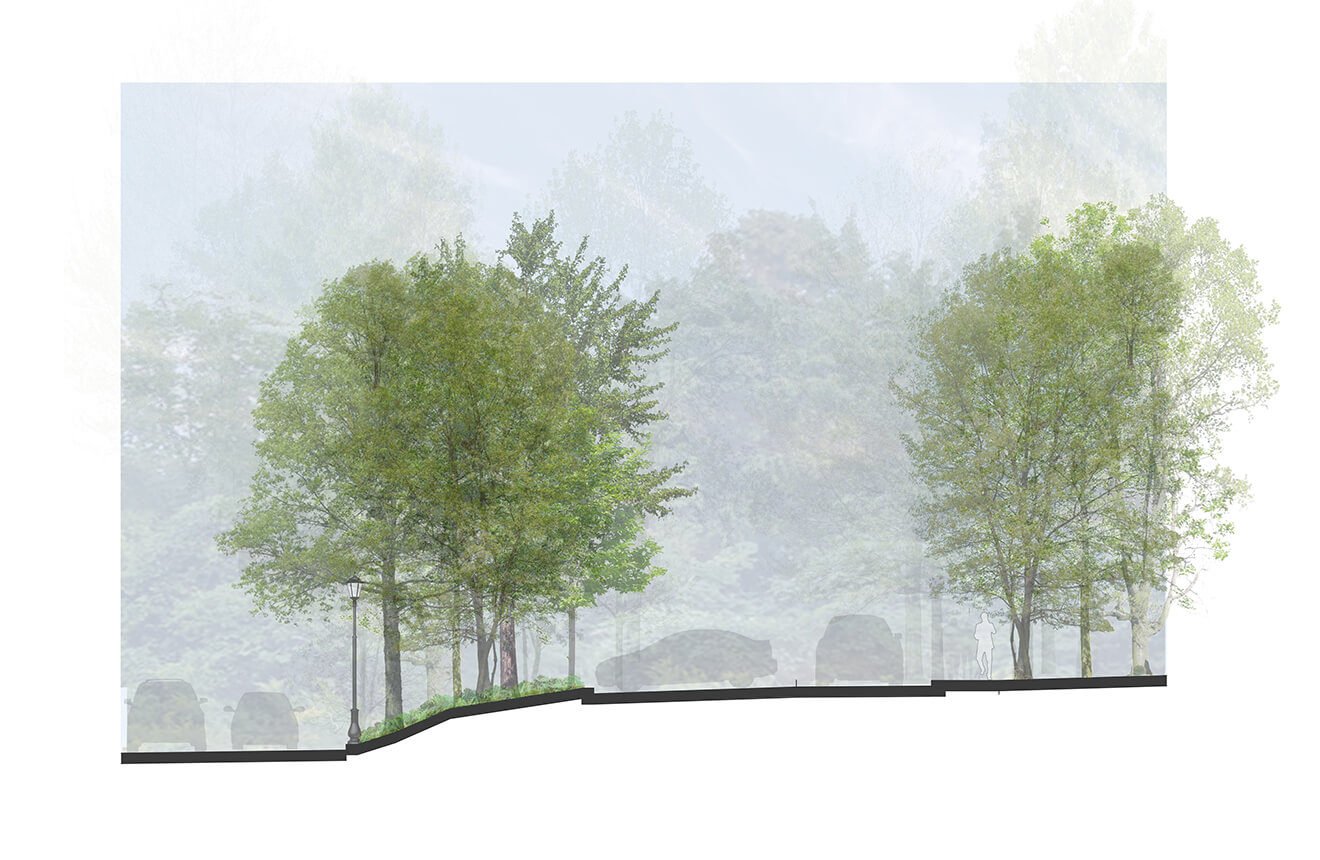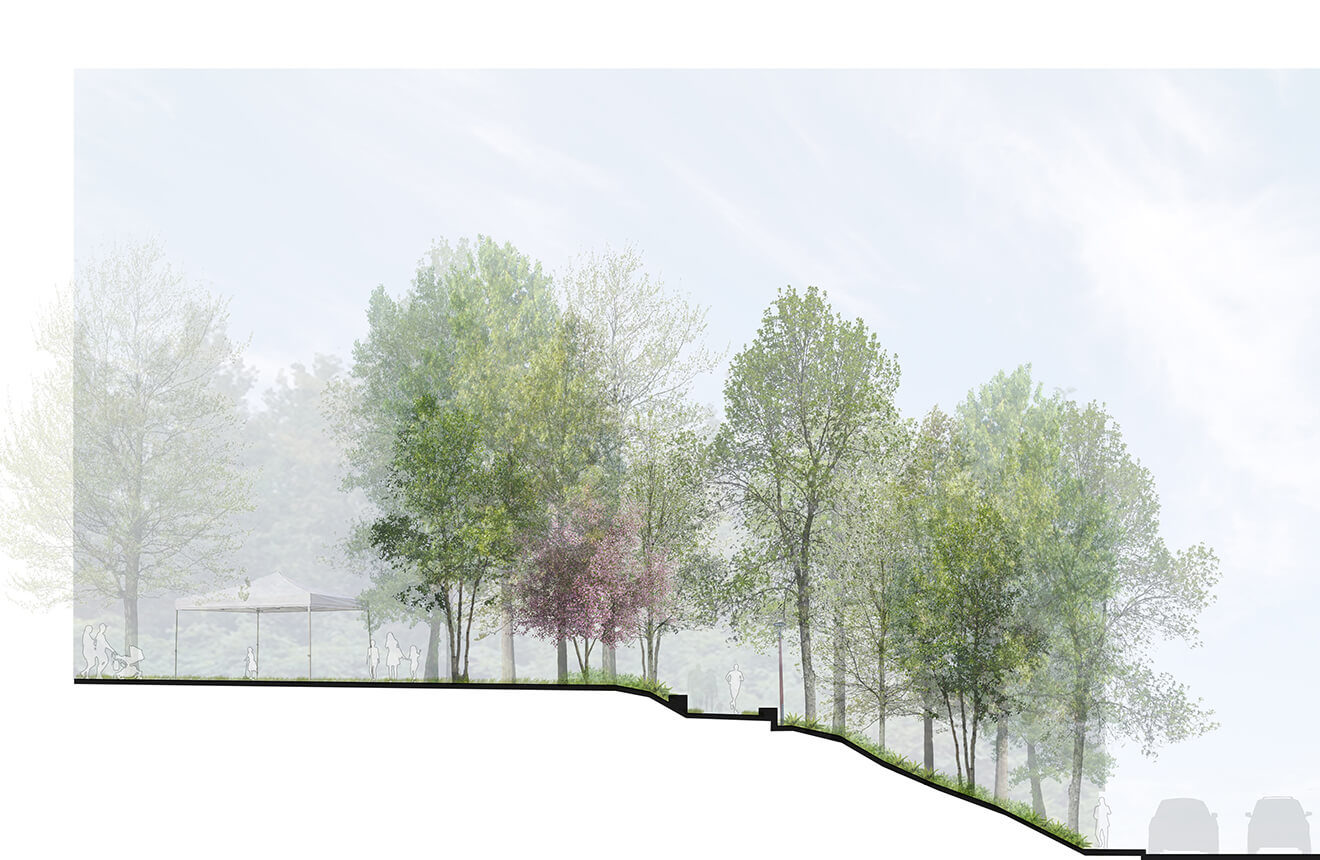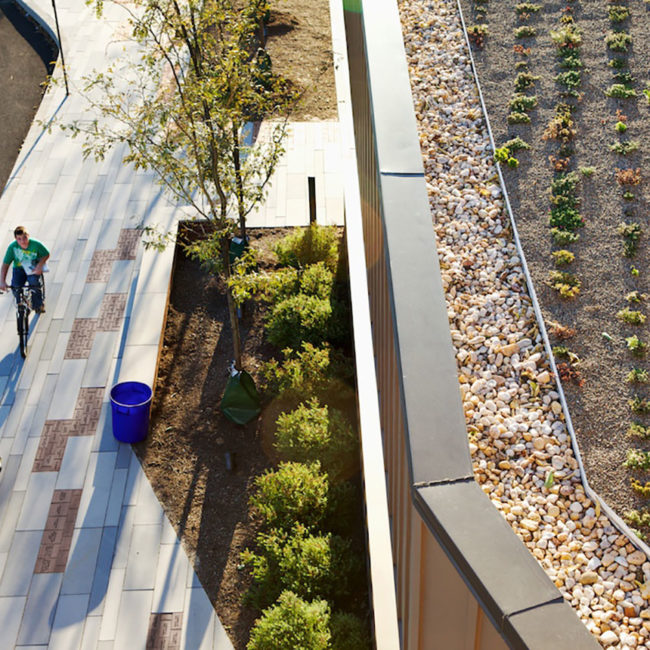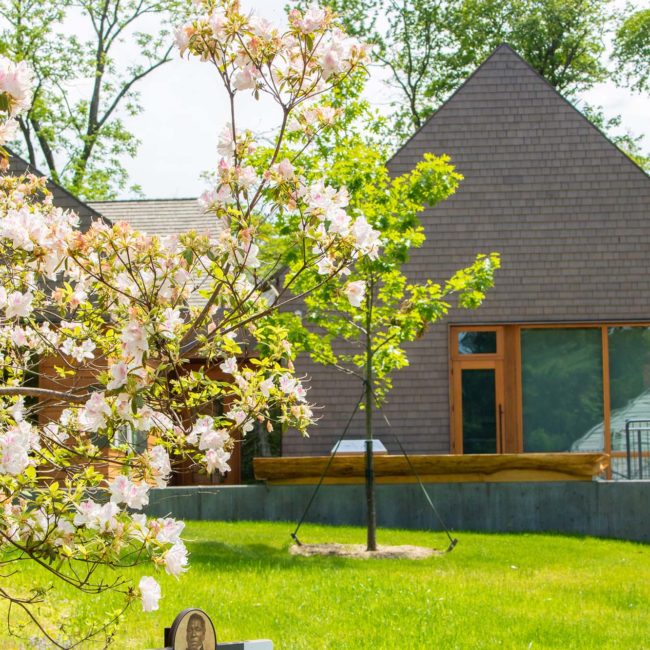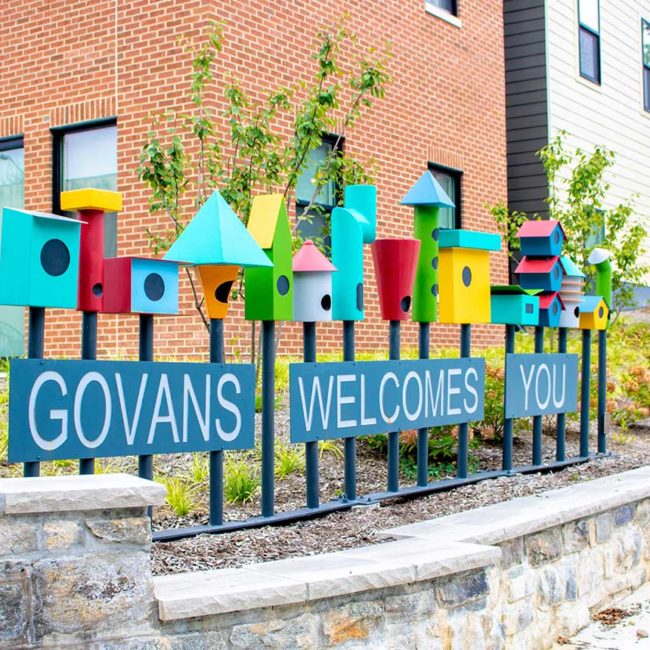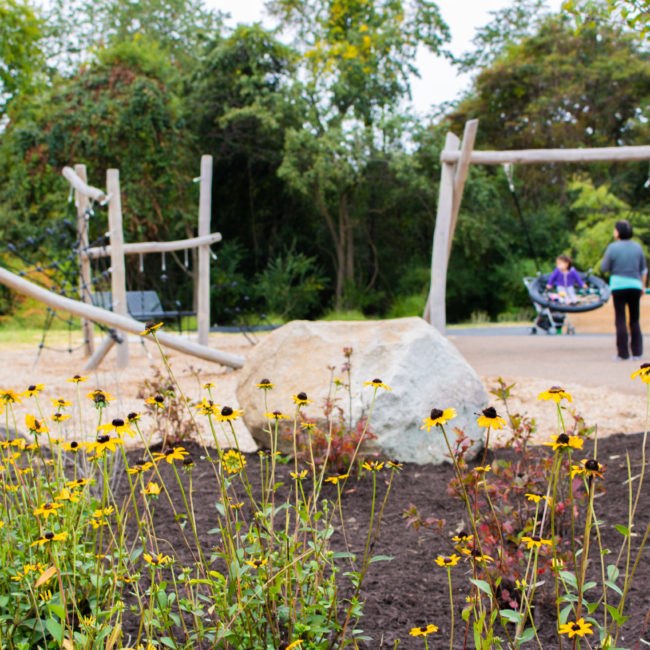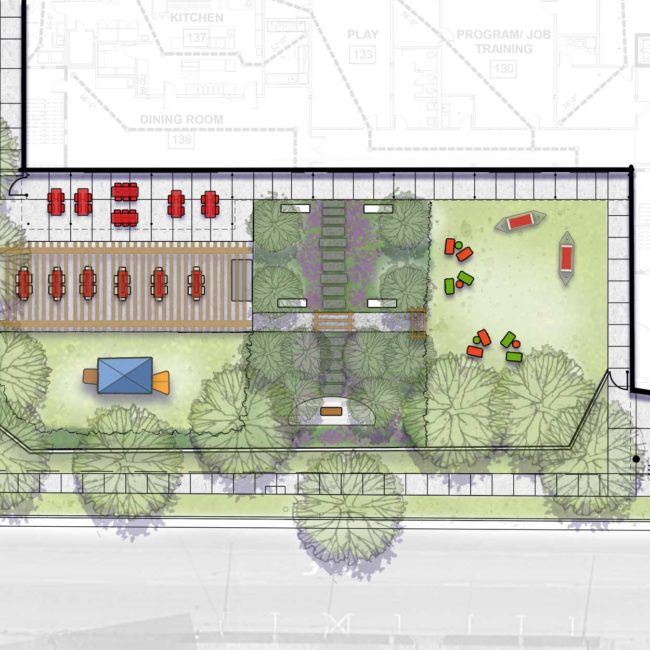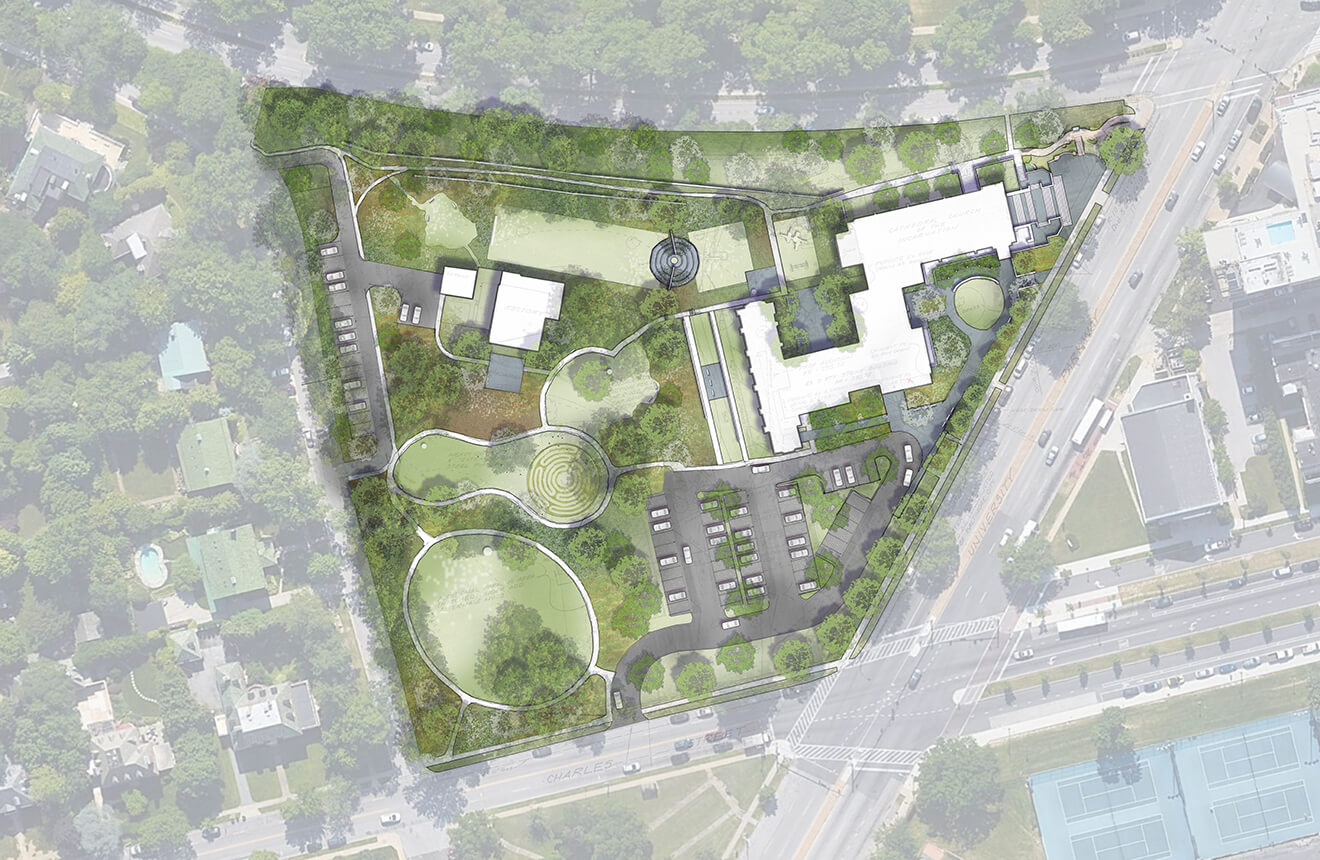
Floura Teeter led the effort to craft a master plan that will improve the grounds and create a more welcoming neighborhood amenity in ways that support and enhance the parish mission. The 5.5-acre site is comprised of the Gothic Revival cathedral, Diocesan Center office complex, Clover Hill (the Bishop’s Residence), and considerable open space with stately mature trees.
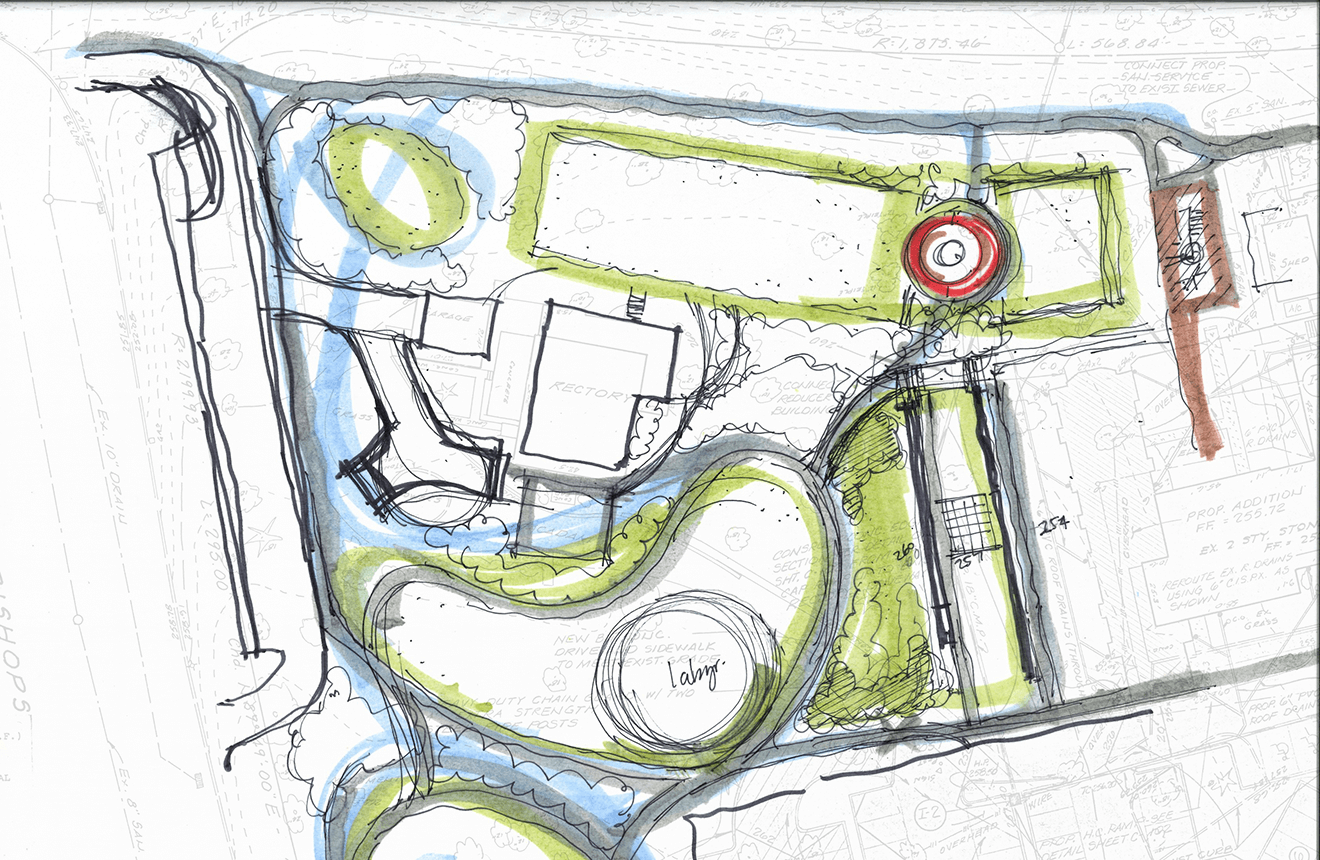
Collaborative Approach
Clergy leadership and the Creation Care Team provided feedback on multiple concept layouts that included pathways, parking, contemplative seating areas, labyrinth, future columbarium, and new playground; layouts that improve their function, sustainability, and visibility to the neighborhood.
Strategy
Solving problems of slope stabilization and drainage are the focus of initial implementation plans and grant pursuits. With the master plan as a critical road map, additional green infrastructure planning is underway to prioritize specific improvements that have the most community and environmental impact. These include a Hillside Walk along St. Paul’s Street, a stormwater master plan, and reduced impervious areas. Floura Teeter continues to work with the Cathedral team to expand partnerships, pursue funding, and realize the vision.

